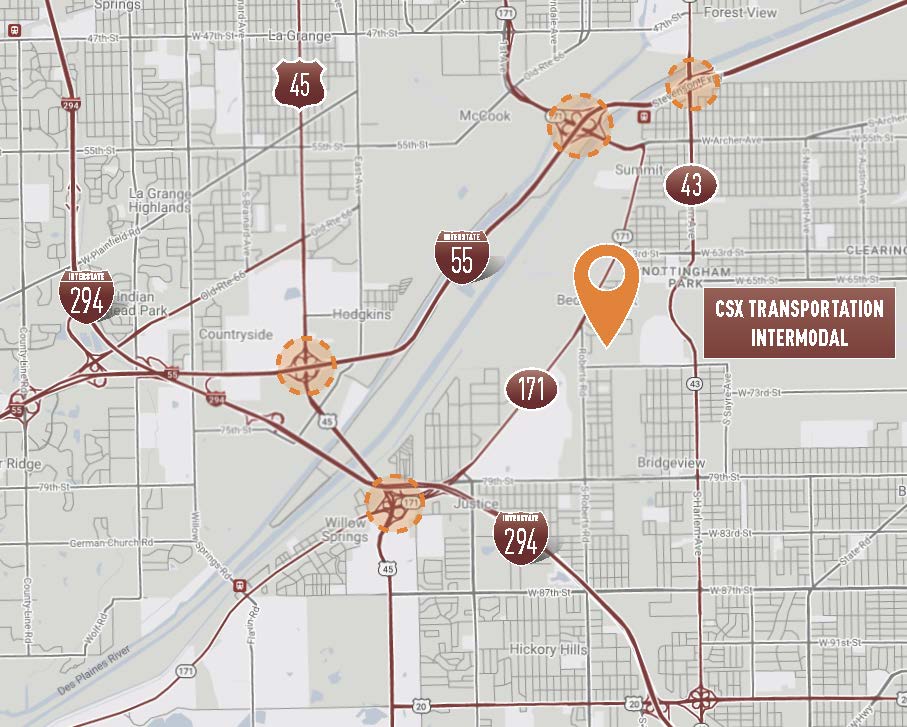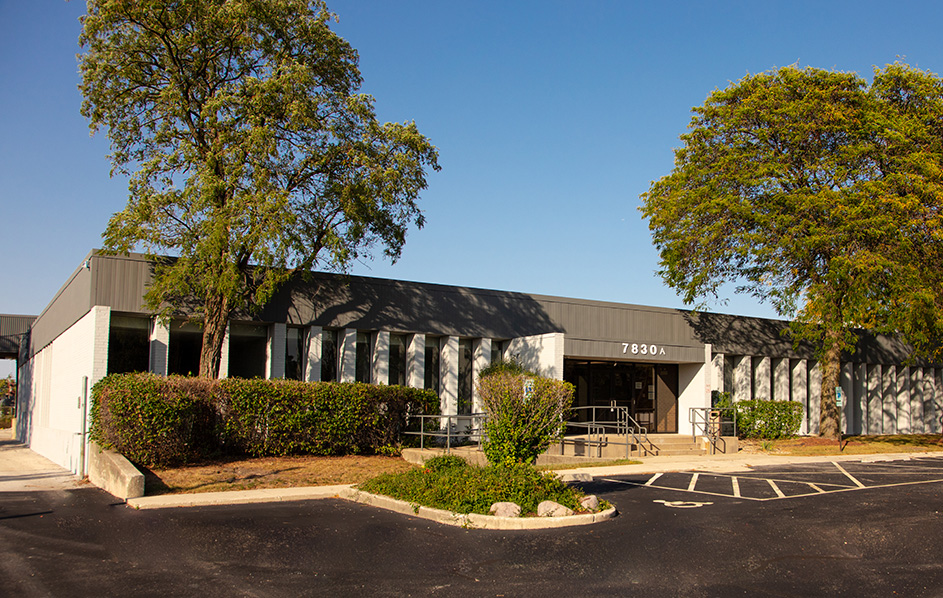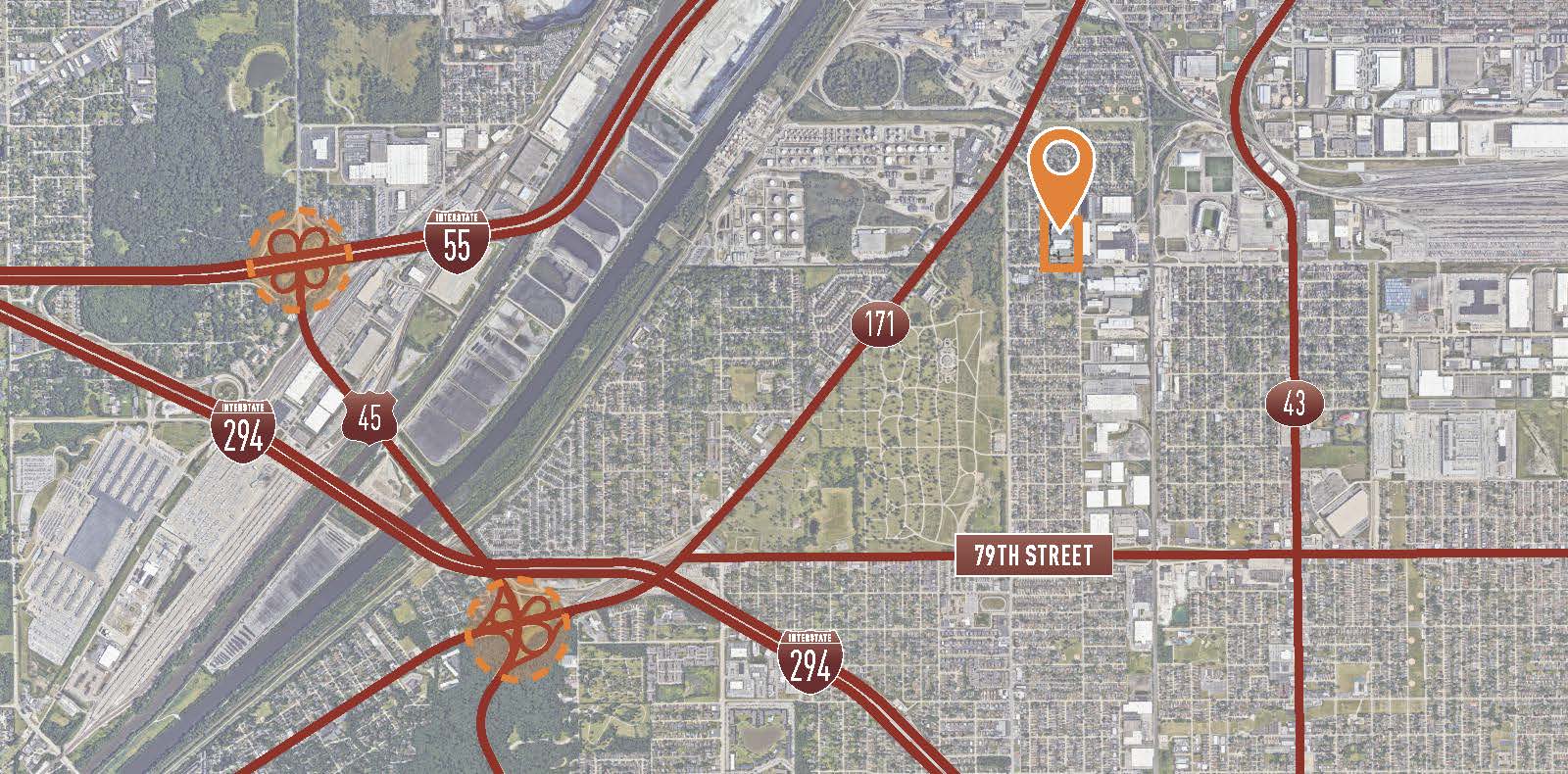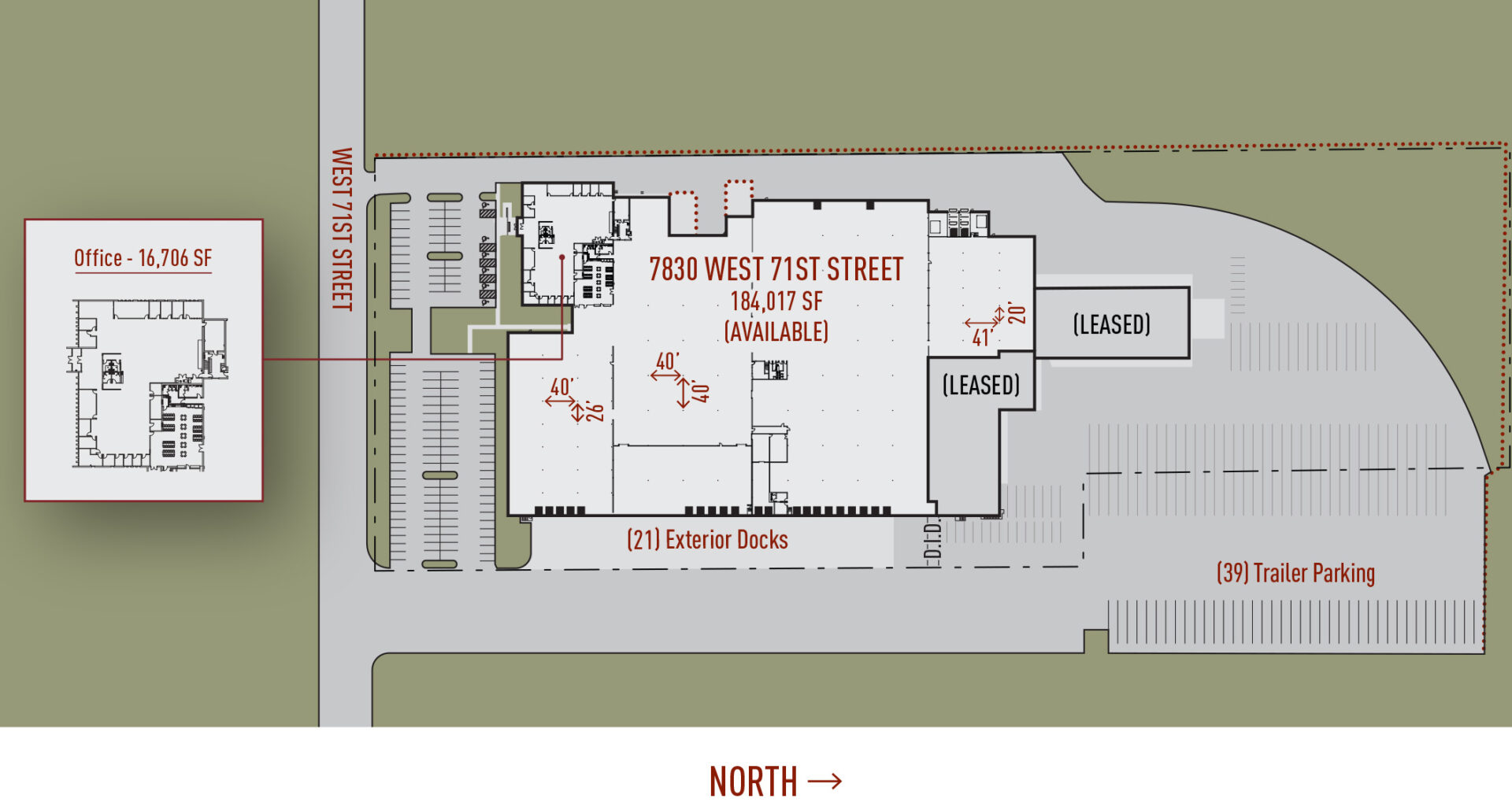Building Stats
Features
- On-site trailer parking available
- Office remodel includes new ceiling, paint, and flooring
- Great manufacturing facility with heavy power
- Quick access to I-55 and I-294
- Proximity to rail yards (BNSF Willow Springs; BNSF Corwith; CSX Bedford Park)
Specifications
- Building SF: 217,873 SF
- Office SF: 16,706 SF
- Clear Height: 22'-25' Clear
- Exterior Truck Docks: 21
- Drive-In Doors: 1
- Column Spacing: 39' X 40' Typical
- Power: 8,000 Amps (Two 4,000 Amp Services), 277/480 Volts, 3-Phase
- Car Parking: ±124 Spaces
- Trailer Parking: 39
- Sprinkler: Wet
- Rail: IHB Possible
INTERIOR RENOVATIONS
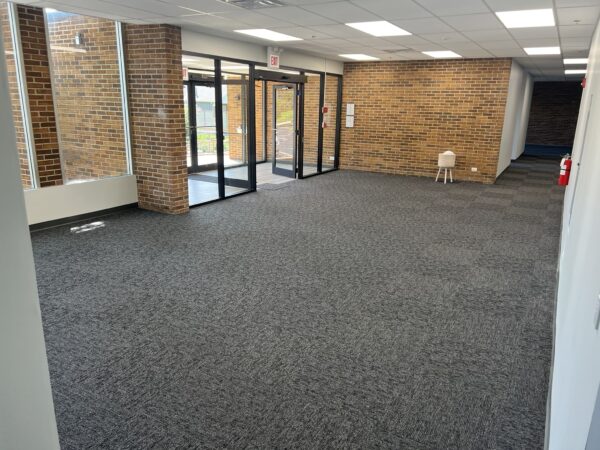
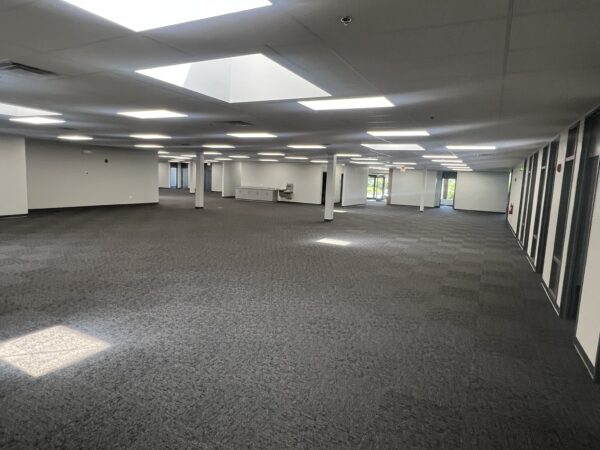
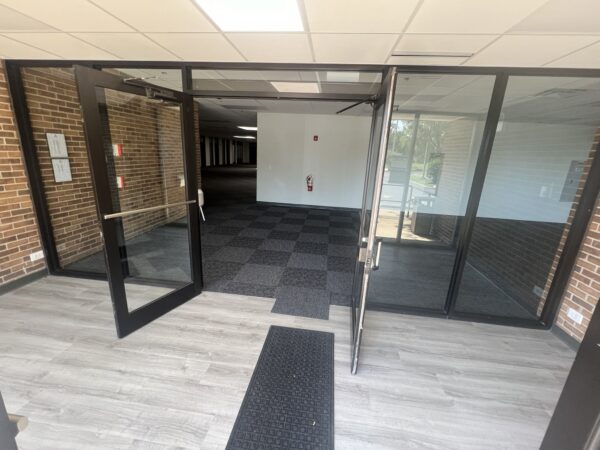
Contact Info
For more information please contact

